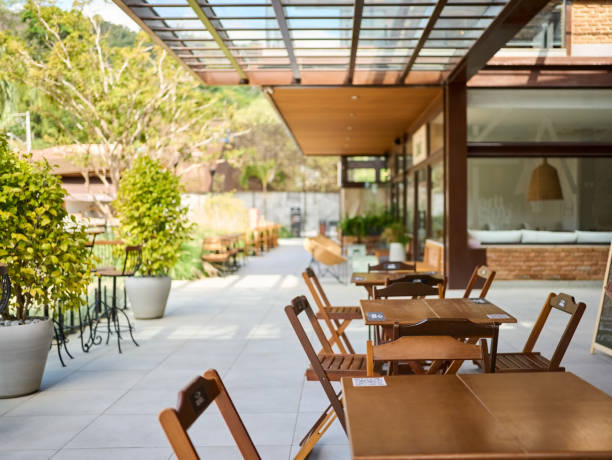The Great Divide: Why Separating Your Outdoor Seating Matters
If you own a restaurant or café with outdoor seating, you already know how valuable that space is. But here’s the question: Is your seating area working as well as it could be? The way you divide and arrange your outdoor space can impact everything from customer experience to operational efficiency. So, let’s talk about the benefits of a well-structured outdoor seating area—and how to make it happen.
Outdoor seating has become a necessity for many restaurants, not just a luxury. With more diners preferring open-air environments, structuring these spaces properly can make a world of difference. Without careful planning, an outdoor seating area can feel cluttered, unorganized, or even unwelcoming. A strategic layout helps create a seamless dining experience and optimizes revenue potential.
Creating Distinct Zones Without Feeling Divided
Segregation might sound like a harsh word, but when done right, it’s all about creating a better flow. Your outdoor seating area should feel cohesive yet structured, balancing functionality with ambiance. Here are some ways to achieve that:
- Dining vs. Lounge Spaces – Customers grabbing a quick bite don’t necessarily want to be seated next to guests enjoying a leisurely cocktail. Separating casual seating from formal dining makes both experiences better. This segmentation also helps servers streamline their workflow, ensuring prompt service for all guests.
- Family-Friendly vs. Quiet Corners – A designated area for families with kids can help manage noise levels and keep things comfortable for all guests. Parents appreciate spaces where their children are welcome, while guests seeking a quiet meal will be more inclined to return if they have their own peaceful corner.
- Covered vs. Open-Air Seating – Some guests prefer shade, while others love the sun. Offering distinct options keeps everyone happy. Retractable awnings, pergolas, or even large umbrellas can provide flexibility while maintaining a unified design aesthetic.
- Pet-Friendly Sections – If your restaurant allows pets, a clearly defined area ensures comfort for both pet owners and other diners. Having a pet-friendly patio can be a major draw for customers, but it’s important to consider additional needs such as pet water stations and waste disposal areas.
The Logistics: How to Separate Without Sacrificing Aesthetics
It’s one thing to say you want distinct sections, but how do you create separation without making your outdoor area feel like a maze? The key is to use natural and decorative elements rather than stark dividers.
- Planters and Greenery – Tall plants or hedges subtly create sections without feeling intrusive. Greenery also enhances the overall ambiance, making the space feel fresher and more inviting.
- Outdoor Rugs or Flooring Changes – Using different textures or materials underfoot can indicate a shift in purpose without using physical barriers. For example, a wooden deck can designate a lounge area, while stone tiles highlight formal dining.
- Lighting Cues – String lights over a lounge area and focused table lamps in dining zones create a clear visual distinction. Soft lighting enhances the ambiance at night, making outdoor seating more appealing.
- Furniture Variation – Mixing seating styles—benches for casual spots, cushioned chairs for dining—helps set expectations for each area. Differentiating furniture while maintaining a cohesive color scheme ensures the space remains stylish yet practical.
- Portable Partitions – For flexible layouts, movable dividers like wooden panels or lattices provide separation when needed but can be adjusted for special events. These can also act as decorative elements, adding charm while serving a functional purpose.
The Business Side: How Segmentation Boosts Revenue and Efficiency
A well-structured outdoor seating area isn’t just about aesthetics—it can directly impact your bottom line. Here’s how:
- Optimized Turnover Rates – Guests looking for a quick coffee shouldn’t feel trapped in a full-service dining section. A dedicated grab-and-go area keeps things moving. Having distinct sections helps avoid bottlenecks and ensures each type of customer gets the experience they’re looking for.
- Better Service Flow – Servers assigned to specific zones can work more efficiently, reducing wait times and improving customer satisfaction. Having a defined seating structure allows restaurant staff to anticipate customer needs and deliver exceptional service.
- Maximizing Space Usage – When every table serves a specific purpose, you avoid the all-too-common issue of wasted outdoor space. Thoughtful zoning ensures that every square foot contributes to revenue generation.
- Stronger Brand Identity – Thoughtful layout choices communicate your restaurant’s personality, whether it’s a relaxed beer garden or an upscale patio lounge. The seating arrangement should align with the restaurant’s theme and clientele, reinforcing brand messaging.
- Encouraging Repeat Business – Customers remember well-designed spaces that enhance their dining experience. A carefully structured outdoor area can turn first-time visitors into regulars.
Other Factors to Consider
- Weather Adaptability – Outdoor seating should be designed with unpredictable weather in mind. Retractable roofs, outdoor heaters, and windbreakers ensure year-round usability.
- Accessibility – Ensure all sections are accessible to everyone, including those with mobility challenges. Wide pathways, ramp access, and strategically placed seating enhance inclusivity.
- Noise Control – Strategically placing barriers, such as water features or thick greenery, can help reduce outside noise and create a pleasant dining atmosphere.
Final Thoughts: Structure Enhances Experience
Outdoor seating should feel inviting, not rigid. The goal of segregation isn’t to create barriers but to improve customer experience, service efficiency, and overall ambiance. By using smart design elements, you can craft an outdoor space that caters to every guest’s preference—without making them feel boxed in.
As the demand for outdoor dining continues to rise, now is the perfect time to reassess your seating layout. A few well-planned changes can transform your space into a functional, profitable, and welcoming area that keeps customers coming back. Take a step back, evaluate your setup, and see where improvements can be made—you might be surprised at the difference thoughtful seating arrangements can make.

